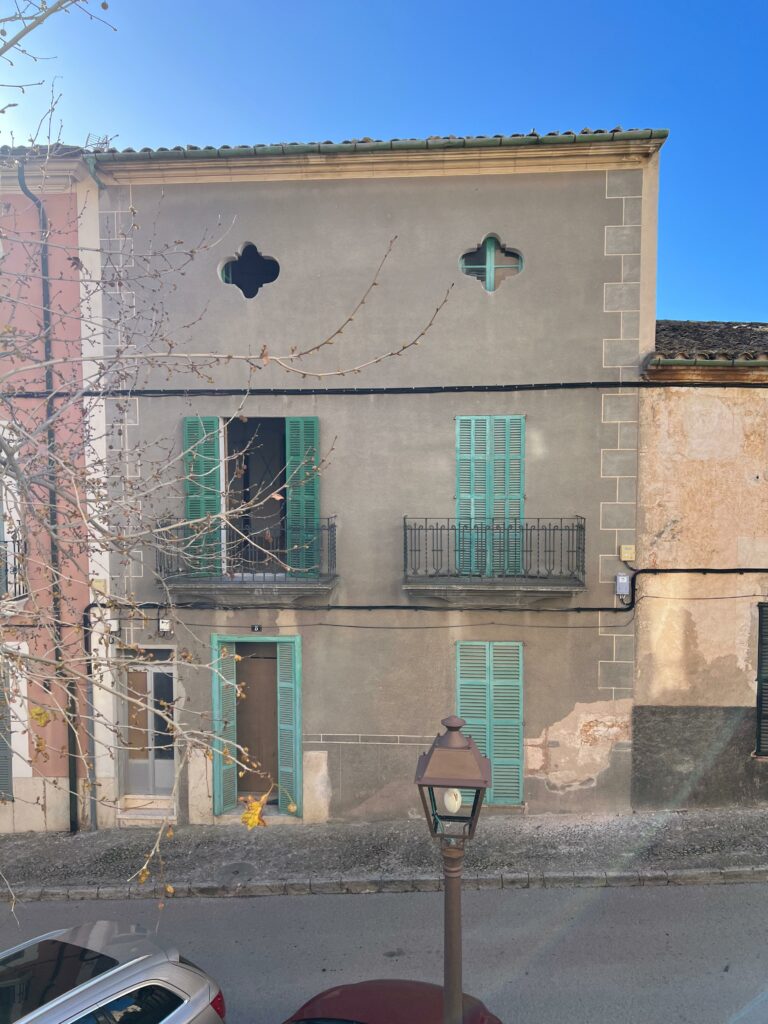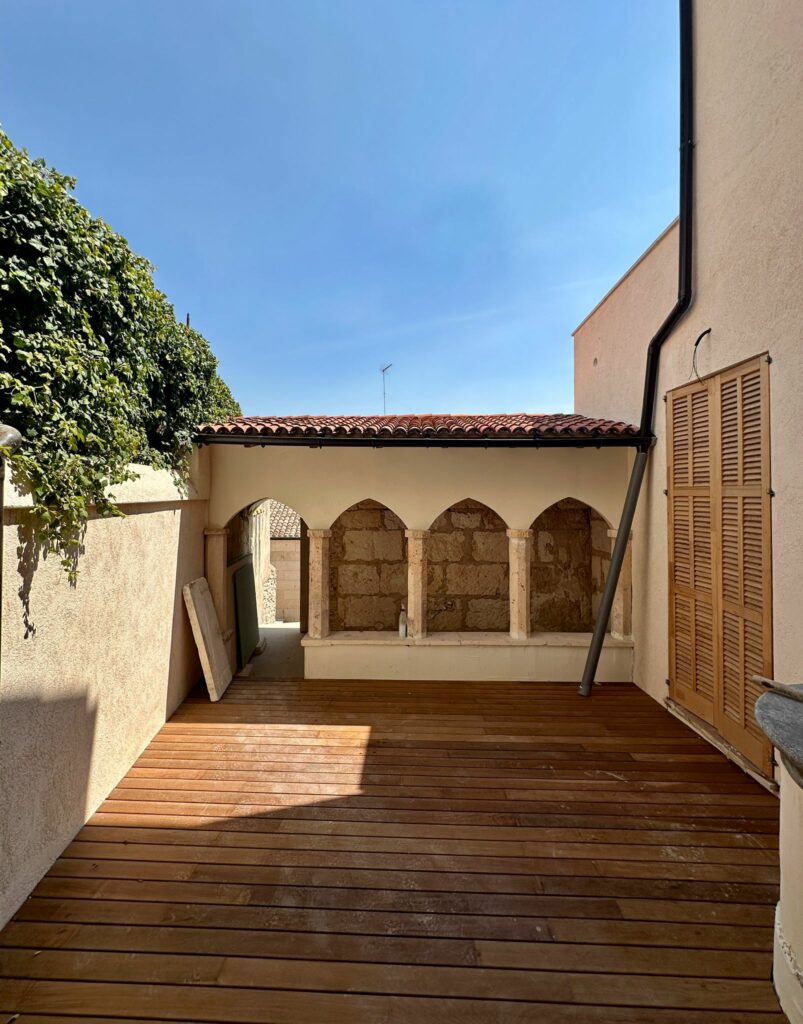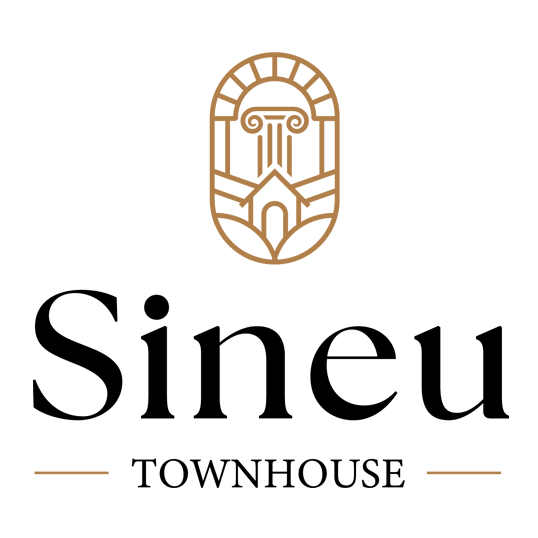About property
Just moments from Sineu’s picturesque main square
This distinguished residence is discreetly positioned on a tranquil, tree-lined street framed by timeless façades. Having undergone an extensive and meticulous renovation, the home embodies a seamless dialogue between contemporary sophistication and authentic Mallorcan charm.
Spanning four refined levels, the townhouse boasts three spacious en-suite bedrooms, with the flexibility to convert a generous office into a fourth bedroom. Interiors are bathed in natural light, with soaring ceilings and elegant finishes cultivating a sense of grandeur. Original stone arches and hand-selected materials further enrich the home’s character, achieving the perfect balance between heritage and modern design.
Outdoor
The outdoor areas have been thoughtfully designed for both relaxation and entertaining
A private dining patio ideal for intimate gatherings, and a landscaped lower terrace with swimming pool, chill-out zone, and lush Mediterranean greenery – a true private retreat.
Functionality is integrated throughout, with dual street access and a spacious garage accommodating two vehicles plus ample storage.


Key informations

PLOT SURFACE
approx. 276 m²

TOTAL SURFACE
approx. 400,76 m²
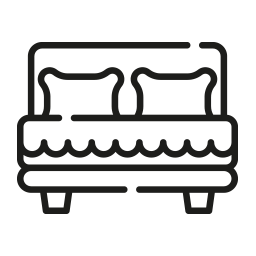
NUMBER OF BEDROOMS
4

NUMBER OF BATHROOMS
5

ASKING PRICE
€2,590,000*
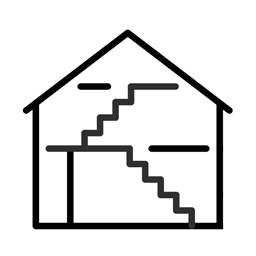
Floors
4
* New development – 10% VAT instead of ITP.
Property type
Elegant Townhouse / Terraced Residence
Outdoor spaces
Swimming pool, dining patio, terrace, and multiple balconies
Condition
Experience the fusion of imagination and expertiseaResale property in excellent condition – newly renovated and ready for immediate occupancy with Études Architectural Solutions.
Garage
Secure parking for 2 vehicles with generous storage facilities
Additional Spaces
Utility room
Orientation
South-East (garden and pool views)
Year Built
The house is at least 100 years old in its pre-renovation state. That said, as part of the medieval old town of Sineu, located on the old town’s hill, its origins are much older.
Restoration
Fully and carefully restored using premium materials, preserving original architectural elements under the supervision of the Heritage Protection Department in the Consell de Mallorca. The restoration was carried out by a specialised company, ensuring that the building’s historical features were strictly preserved — such as the hand-painted roof tiles. According to the restoration company’s report, these tiles could date from between the 16th and 19th centuries.
Installations
All systems, including plumbing, electricity, and water supply, are brand new.
Structural Enhancements
Newly installed ceilings and floor divisions.
Moisture Protection
All walls professionally treated against humidity and dampness.
Climate Control
Individual heating and integrated air-conditioning with Daikin heat pump; underfloor heating in bathrooms.
Discover
Architectural Grandeur
The soul of this historic residence is revealed in a breathtaking four-story hall. Upon entry, one is greeted by exquisite craftsmanship: stucco capitals, coffered ceilings, sculptural balustrades, and rare marble floors paired with fine hardwood — all anchoring the home’s aura of timeless elegance.
The interiors reflect a flawless fusion of heritage and contemporary minimalism. Bathrooms feature polished plaster and Mallorcan stone basins, combined with Icónico fixtures and bespoke mirrors. A sophisticated palette of white, sand, brass, oak, and steel creates a harmonious dialogue of noble materials and modern aesthetics.
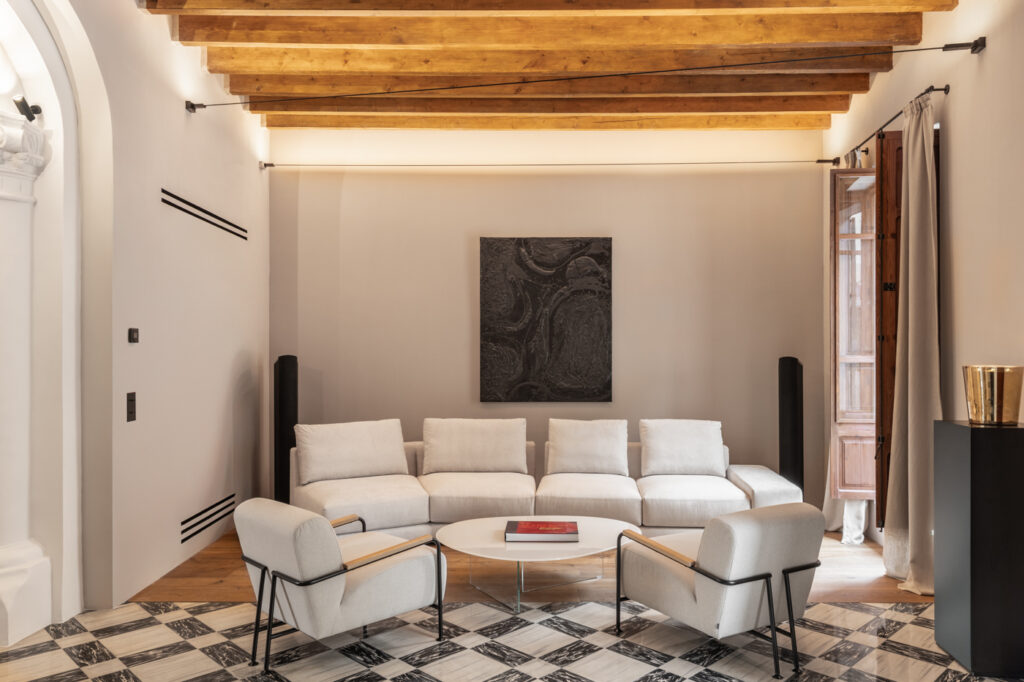
Highlights

Bespoke LAGO kitchen featuring Miele appliances.

Peacefully restored frontage with seating areas and floral landscaping.

Original windows stylishly renovated with modern glazing.

Advanced water filtration system.

Designer bathrooms with Icónico and Galassia fittings in refined black matt finishes.

Reliable municipal water and electricity supply.

Cathedral views from two bedrooms.

Luxurious parquet flooring complemented by marble accents.

Designer lighting selections including Vibia Flamingo, Infiniti by David Groppi, Bimini by Blux, and Coss & Sual by Aromas.
Future expansion potential: Although not included in the current project, there is the possibility to add a studio apartment above the garage (height exceeds 6 meters).
A roof window has been installed for natural light, and all new installations (water, plumbing, electricity, and air conditioning) are in place to facilitate this addition.
Check out
the stages
of renovation
We invite you to explore our photo gallery, which presents a detailed visual documentation of each stage of the renovation process. From the initial condition through the ongoing work to the final results, the gallery offers a clear overview of the transformation step by step.
